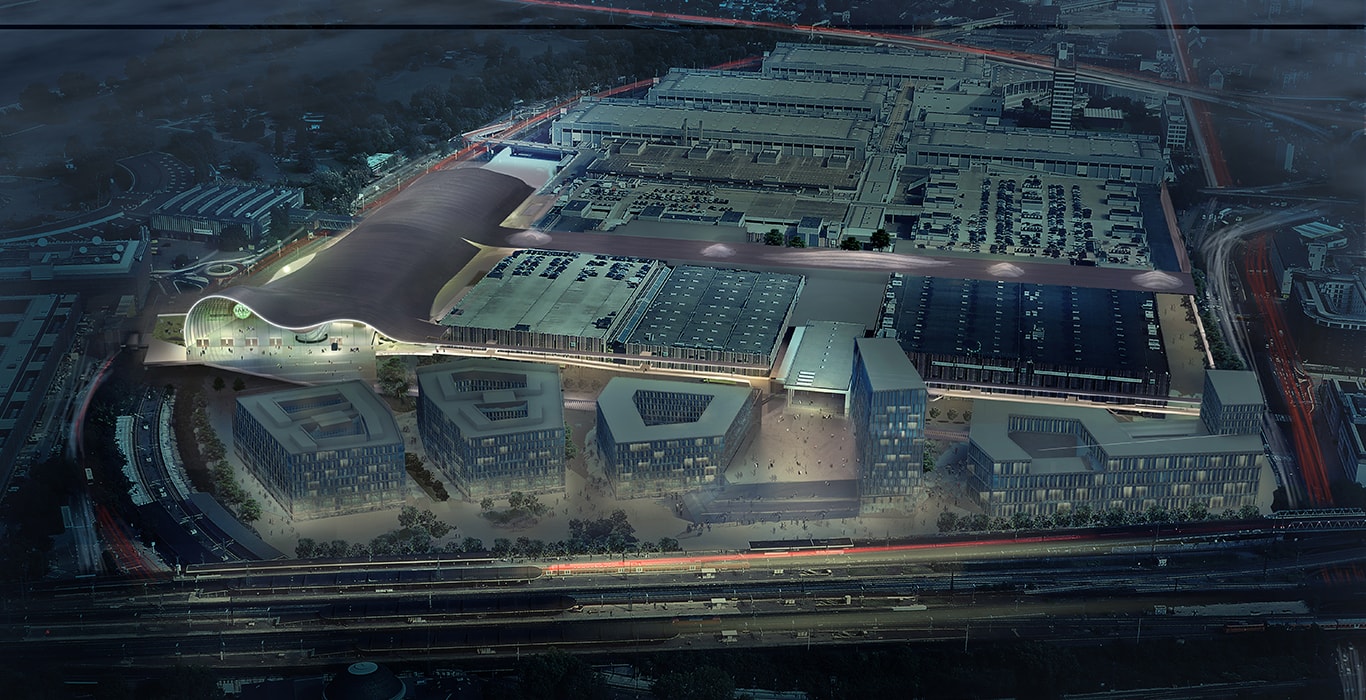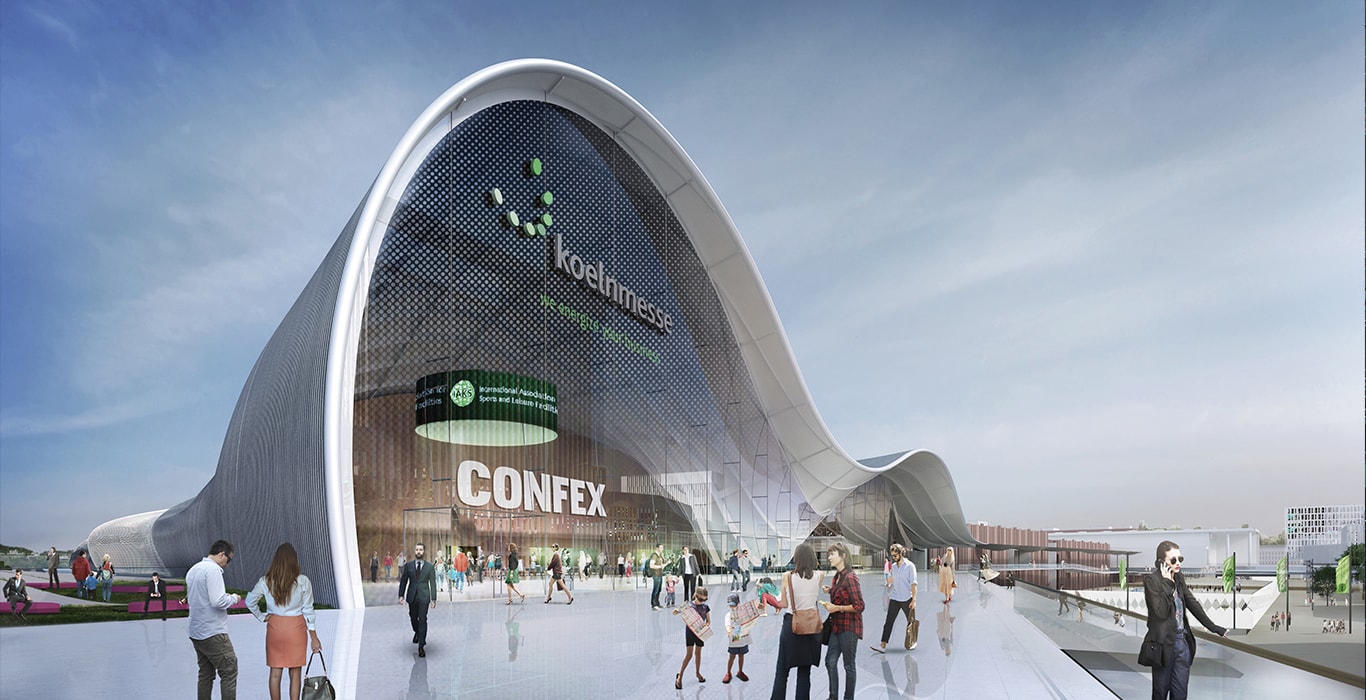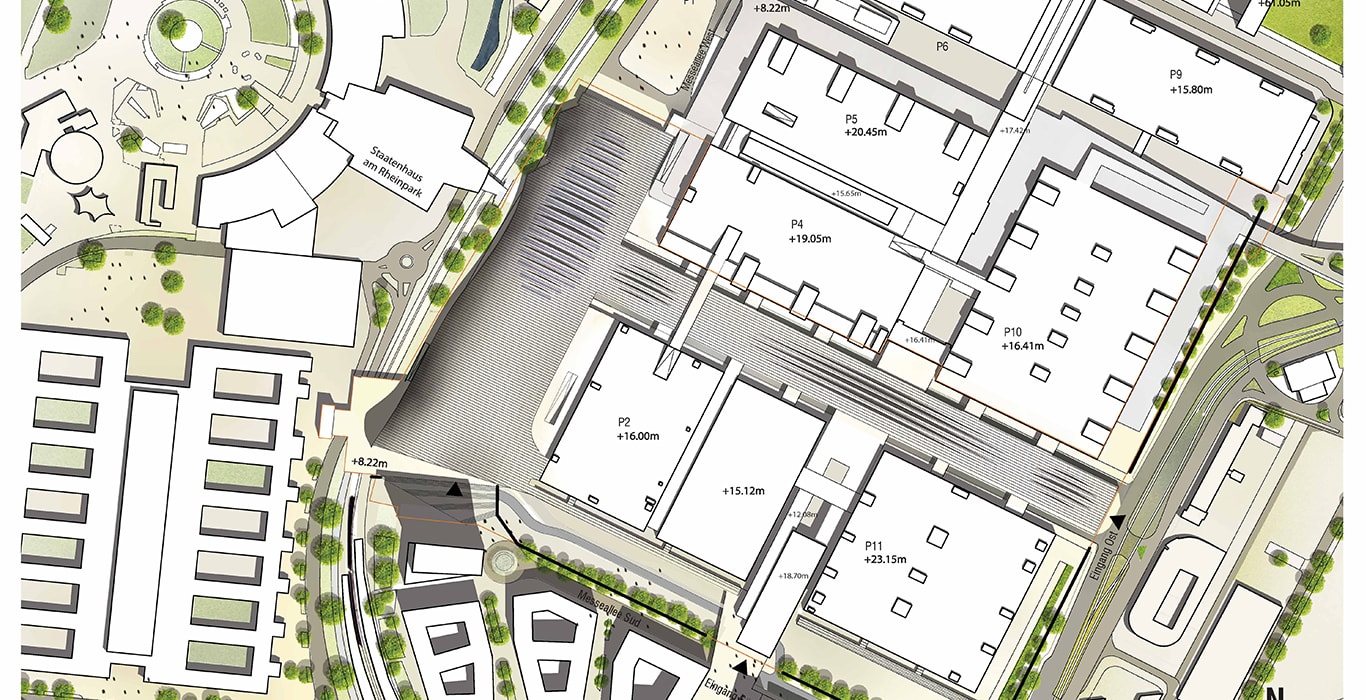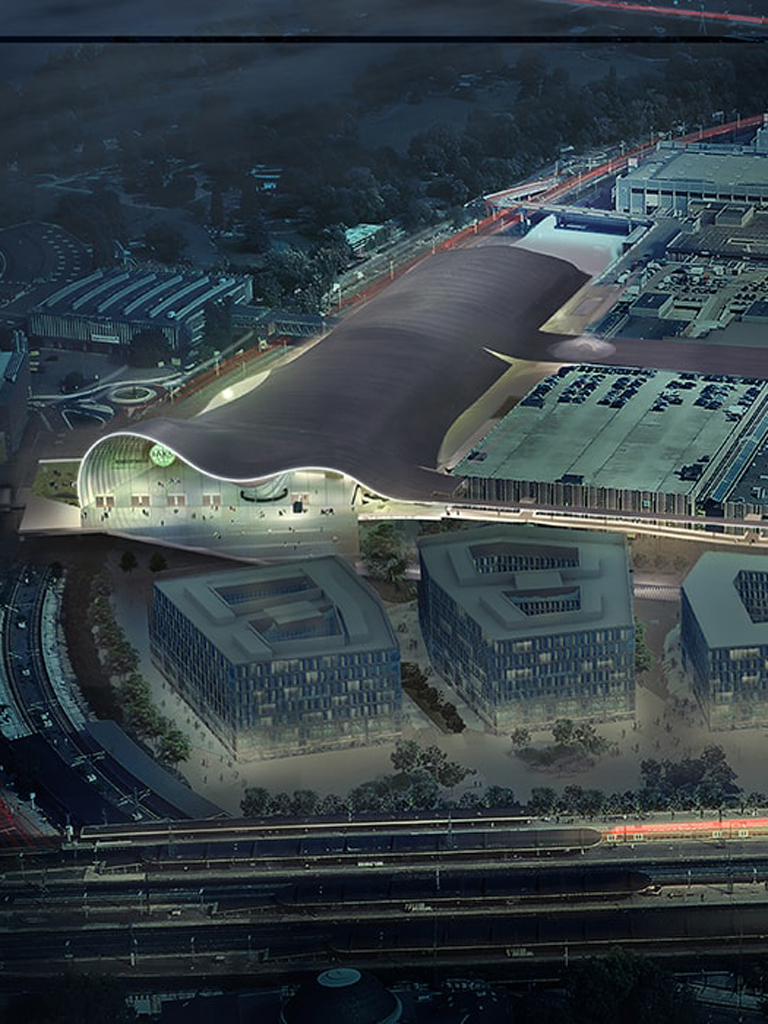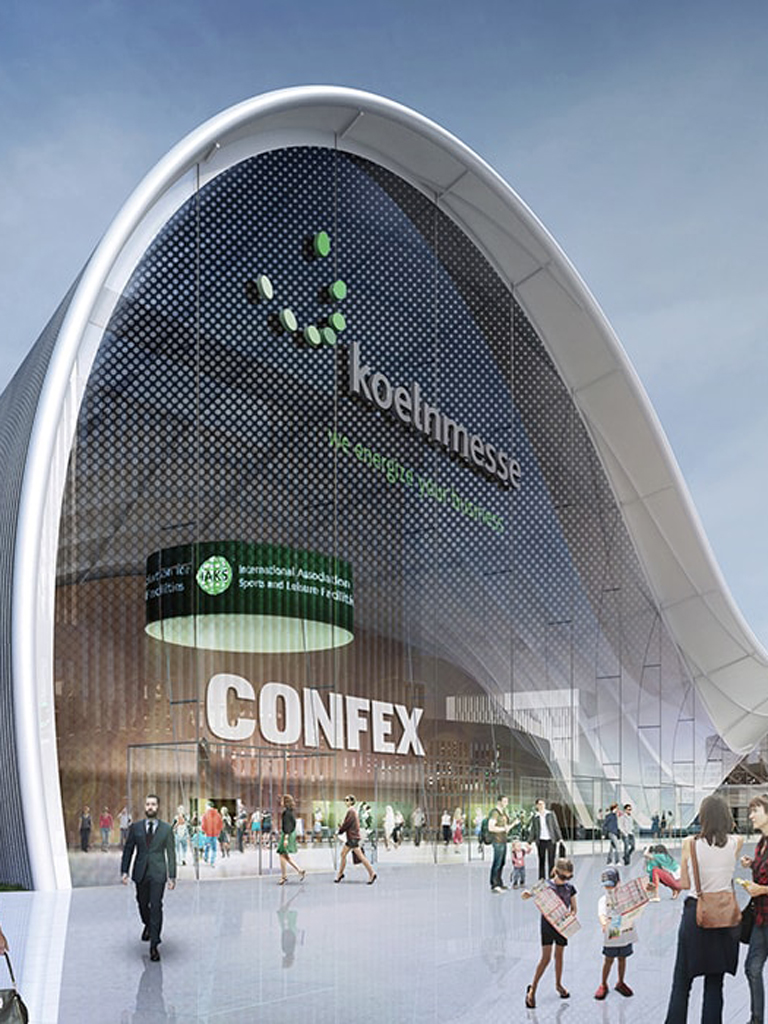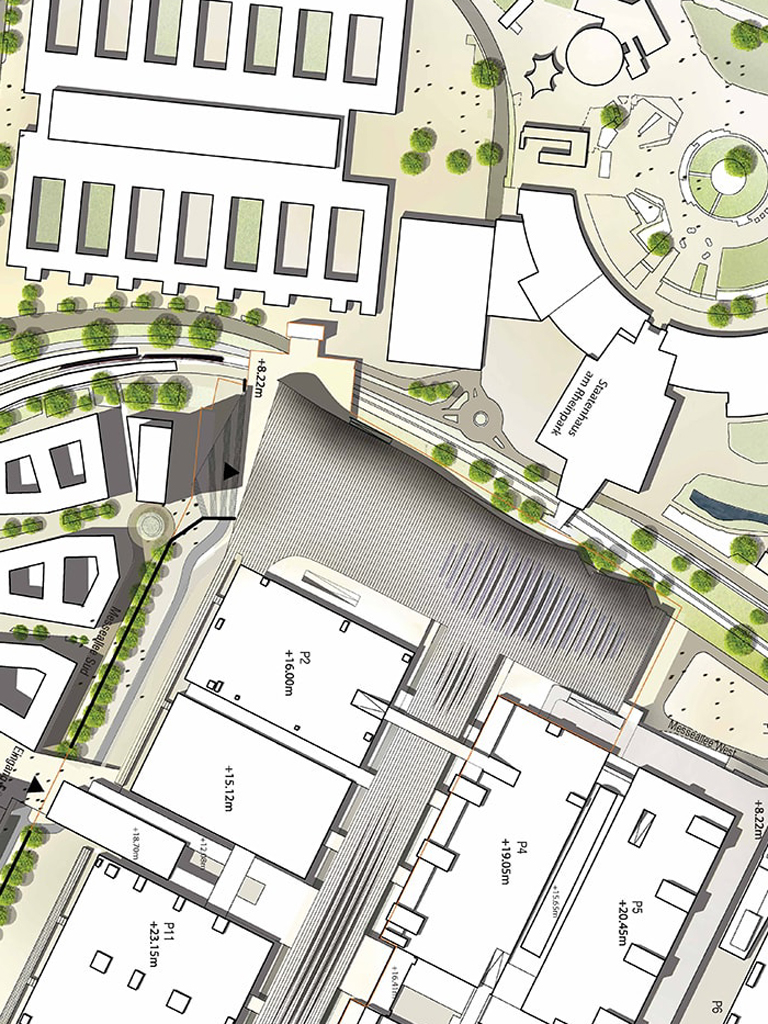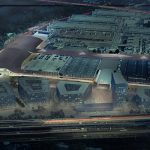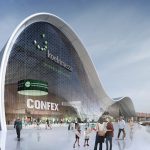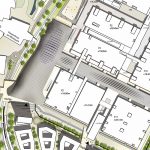Cologne Convention
Cologne, Germany 2016
Koelnmesse
60,000 m²
Our proposal for the 60,000 m² expansion of the Cologne Convention Centre creates a new landmark entrance building capable of operating as an independent CONFEX venue. It connects to a new East-West promenade which wraps the Koelnmesse Complex in a continuous, unified façade, recognizable within the urban fabric of central Cologne.
For this invited competition entry we proposed to create an elevated extension to the Cologne Convention Centre with new conference and exhibition facilities.It reorganizes the internal circulation of the complex along a new East-West axis, which connects to the existing North-South axis and the rest of the campus.
The new building is sheathed in a continuous fabric membrane which begins along the East Façade, above the rail line, and wraps over the building to form the roof of the complex.Slits in the membrane are peeled back to create north facing skylights to naturally daylight the halls. The new façade provides a unifying element which encloses the complex in a homogenous perimeter.
All of the parking is pushed below the new building to allow of the maximum usage of the site area. Visitors enter the complex from an elevated plaza with the iconic sculptural curl of the building creating a lofty reception and gallery hall.

