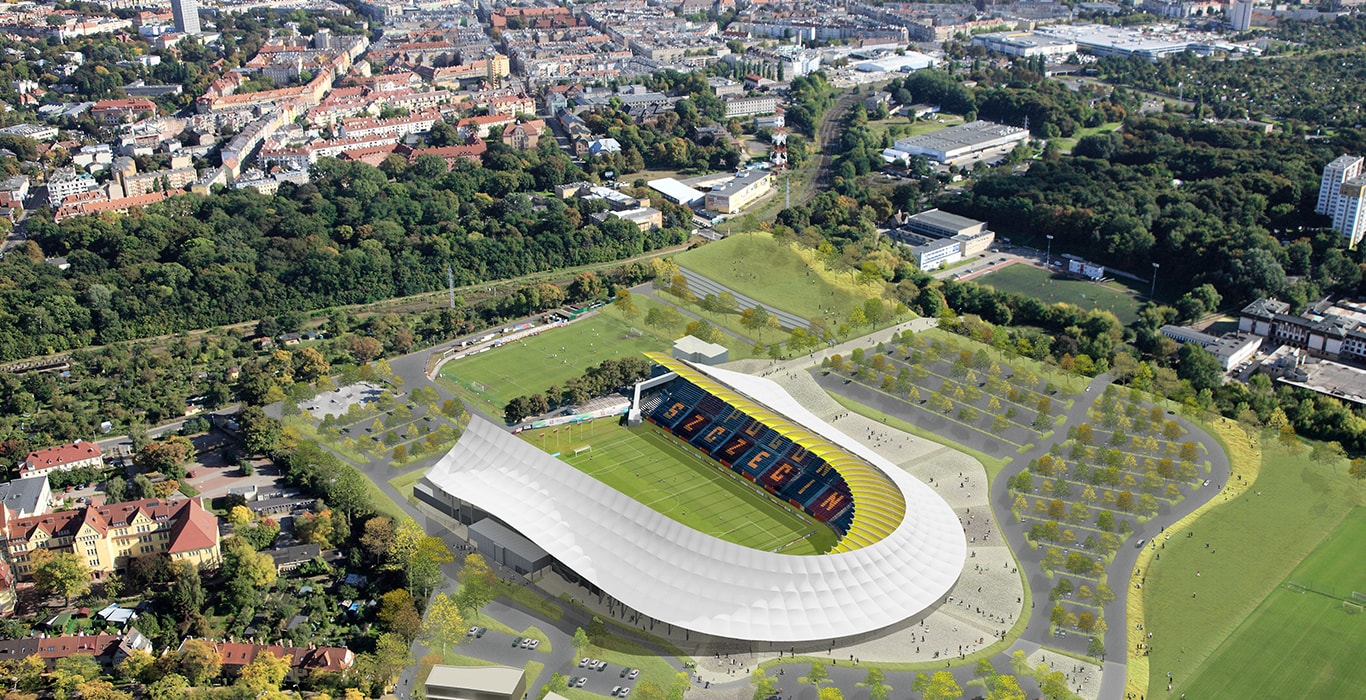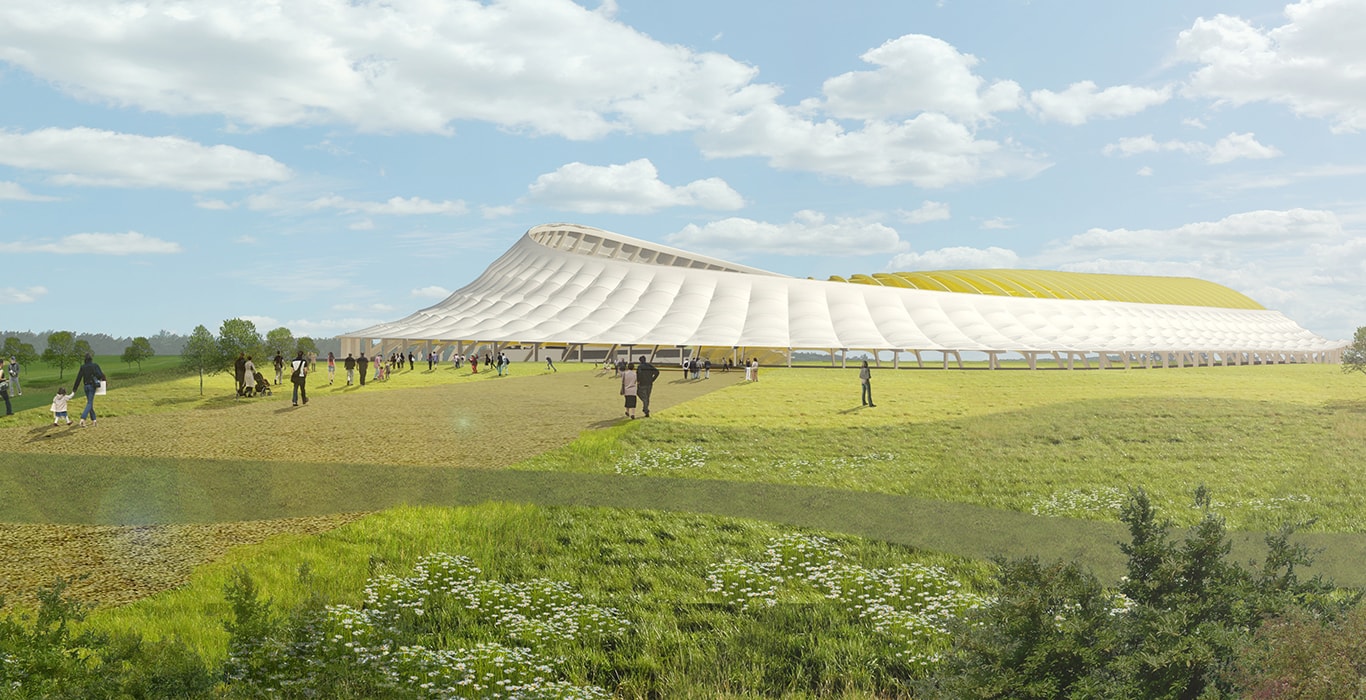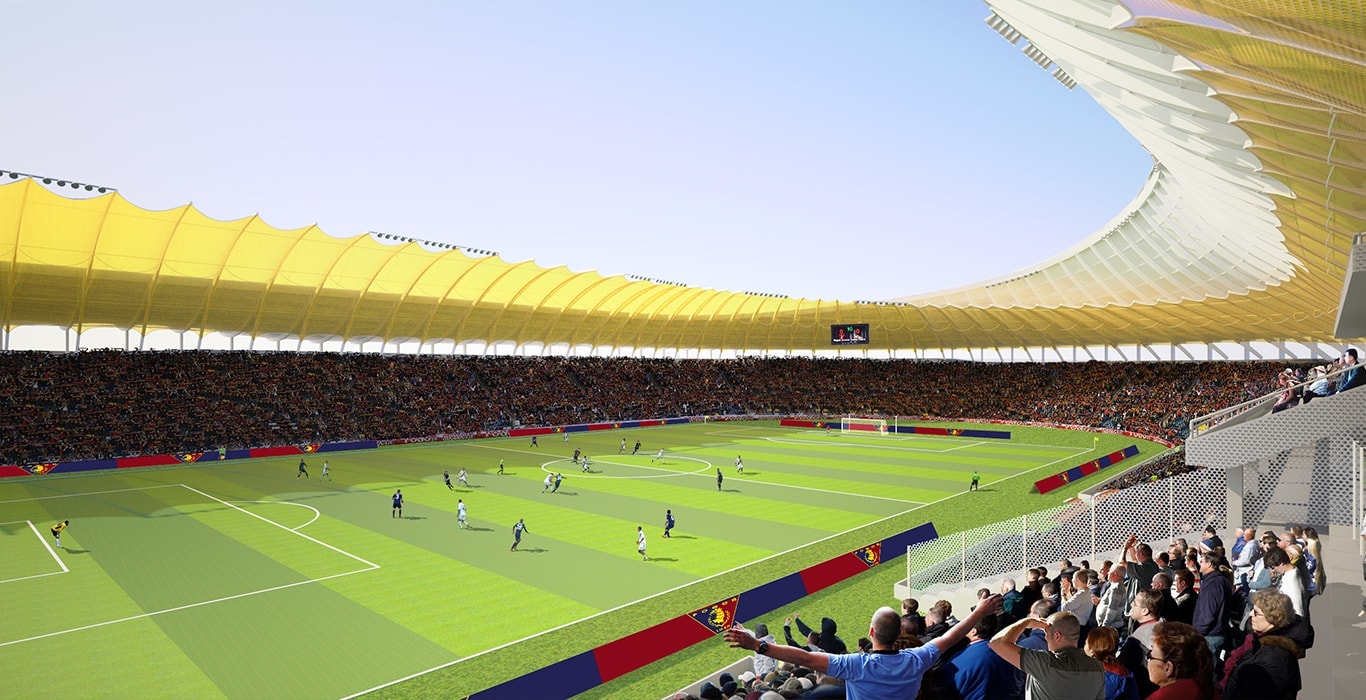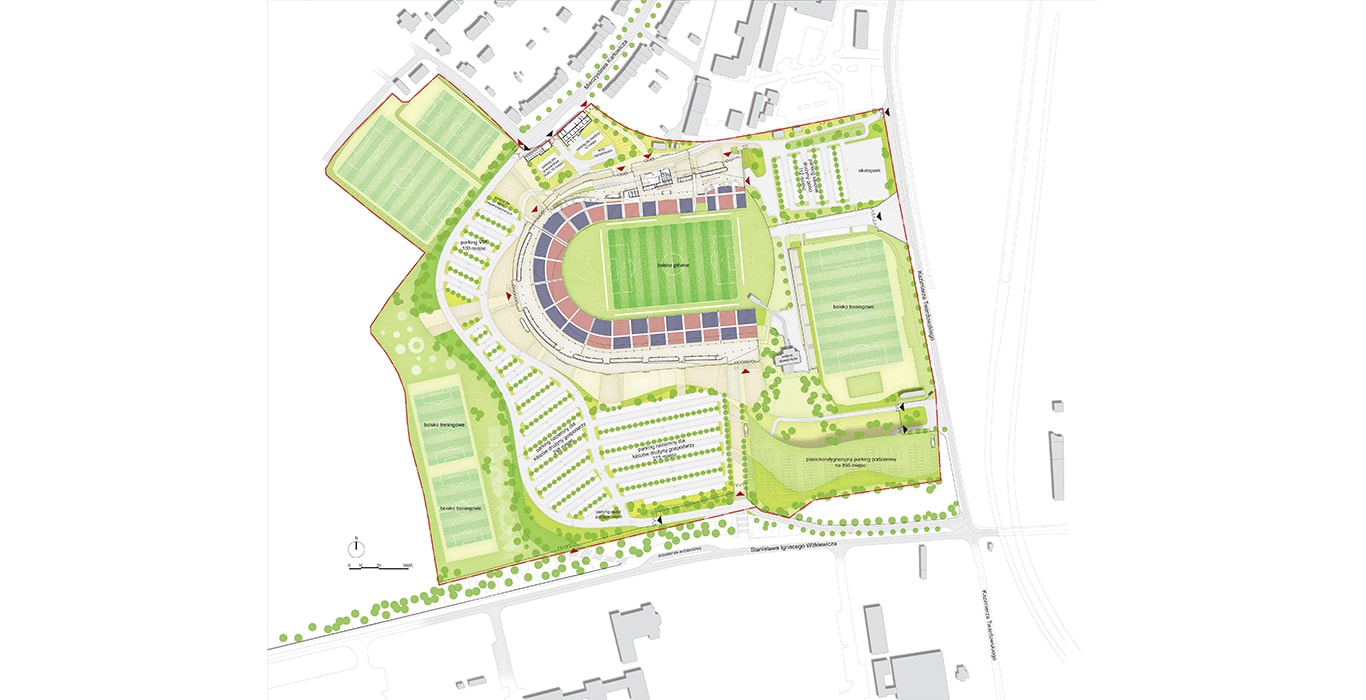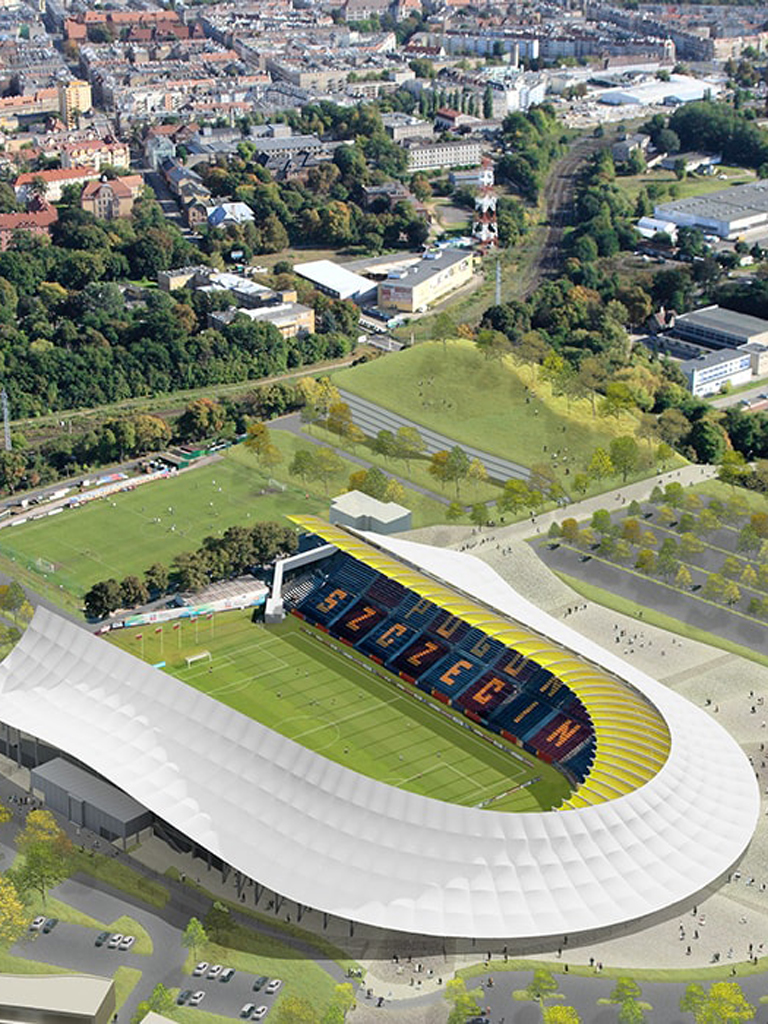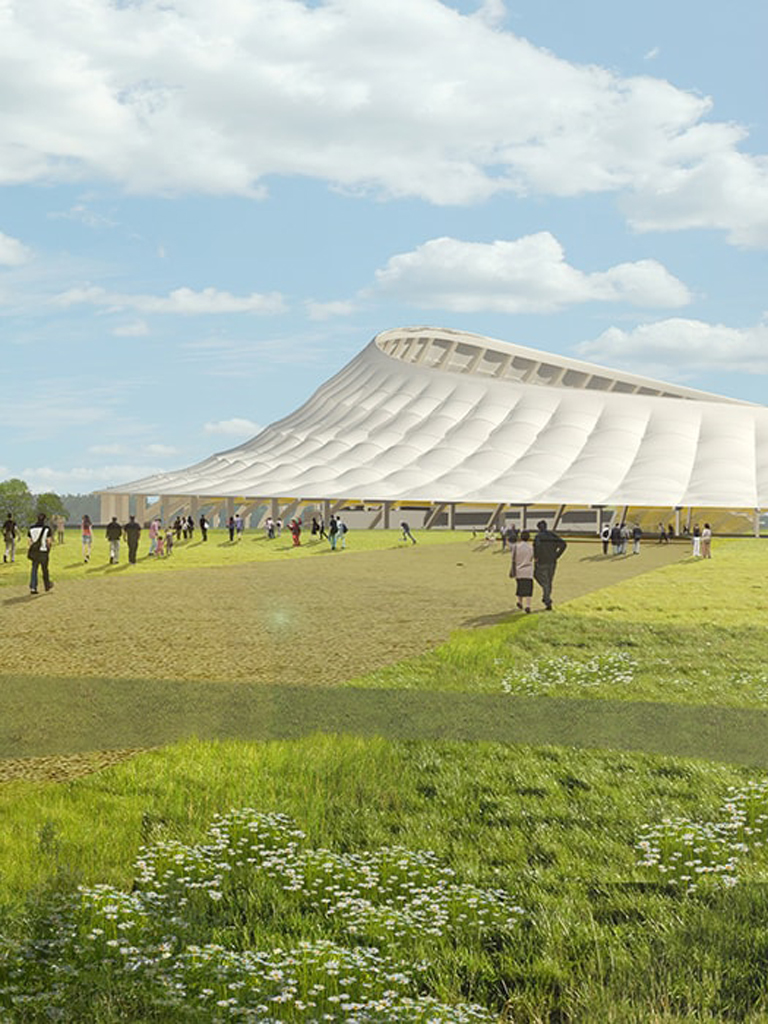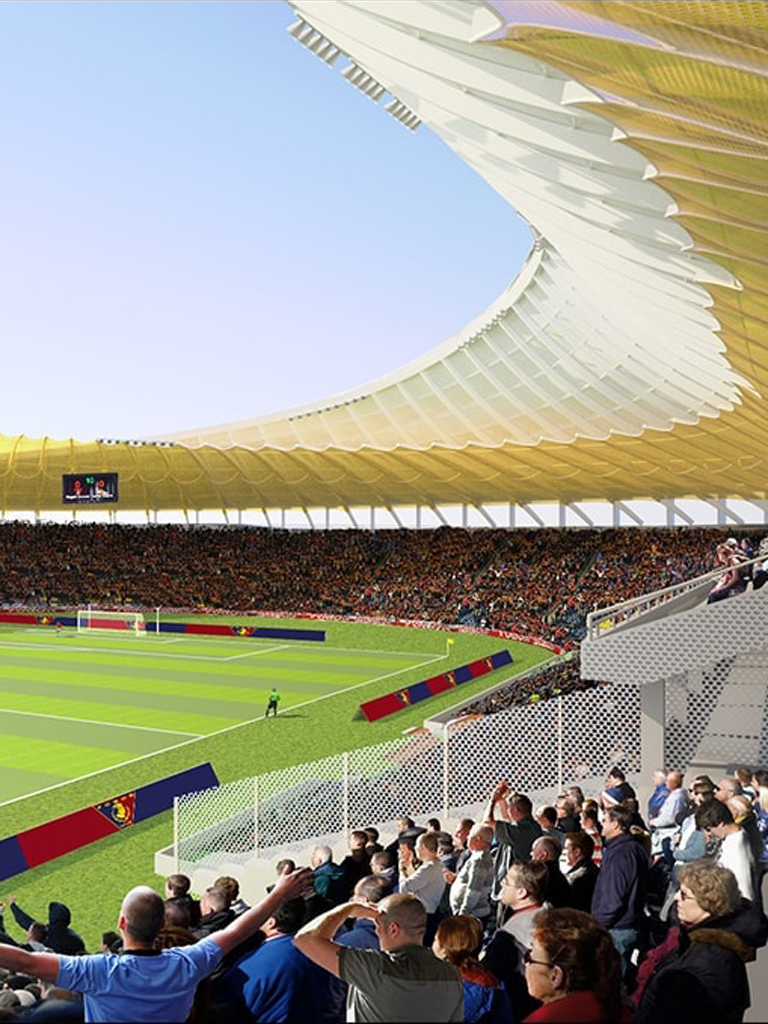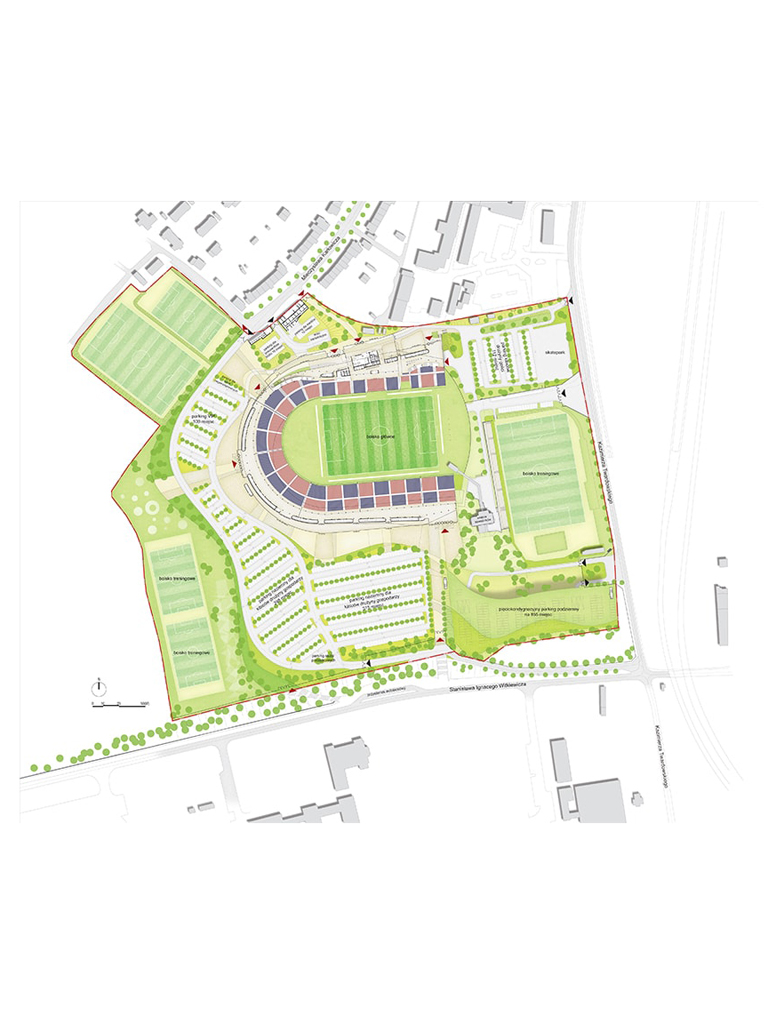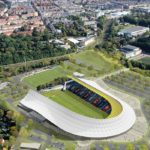Stettin Stadium
Stettin, Poland 2013
Pogoń Football Club
19,000 m²
The proposal for the new Florian Krygier Football Stadium in Stettin, Poland, boasts a vivid, undulating fabric membrane roof for the new facilities. The design blends into the surrounding topography, with the canopy rising like a mountain amidst the fields.
Our proposal for the renovation of the existing Florian Krygier Stadium implemented a new double layer membrane roof to provide shading for spectators and new amenity facilities to the stadium for 17,500 spectators. While the roof appears like a calm landscape from the exterior, the interior of the roof structure is an expressive shape with vivid color. The new roof supports a lightweight textile structure, consisting of two partially overlapping membranes that cover the spectator seating and perimeter concourse. The outer roof membrane is lowered in the South to allow for full daylight of the football pitch. This allows for uniform grass growth across the field and ensures natural lighting during games, while sheltering the spectators from rain.
The existing field was built into the pit of a former gravel mine, following a non parallel U-shaped form which opens to an adjacent field. The tribune and playing field sit below the surrounding grade. While it is common for stadium design to create a highly visible and large exterior elevation to account for the escalating tribunes the new stadium design will be embedded in the surrounding landscape area. It creates a continuation of the landscape topography similar to a rising mountain.

