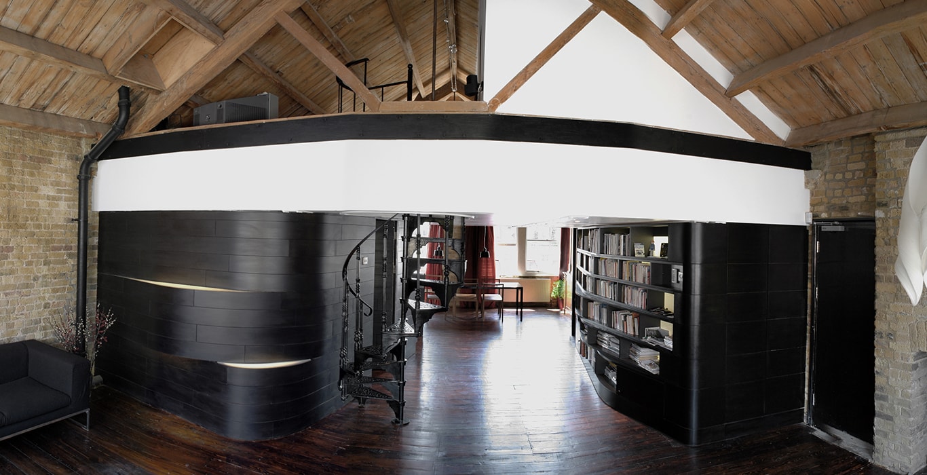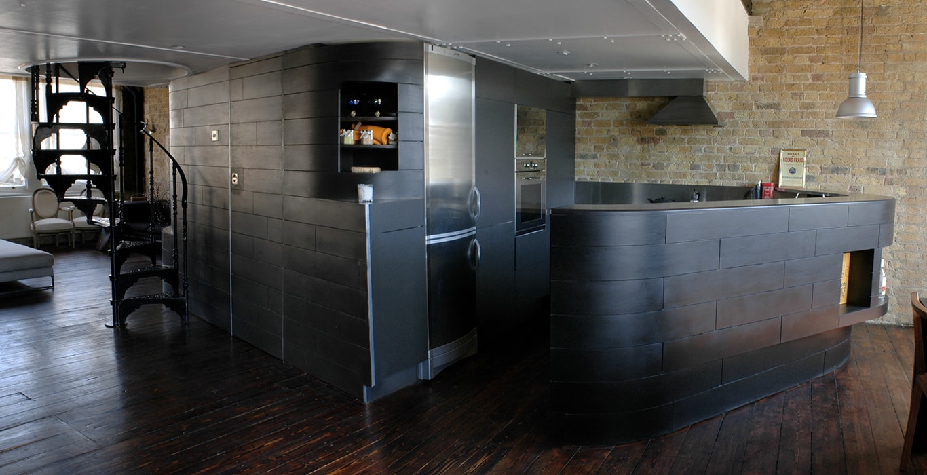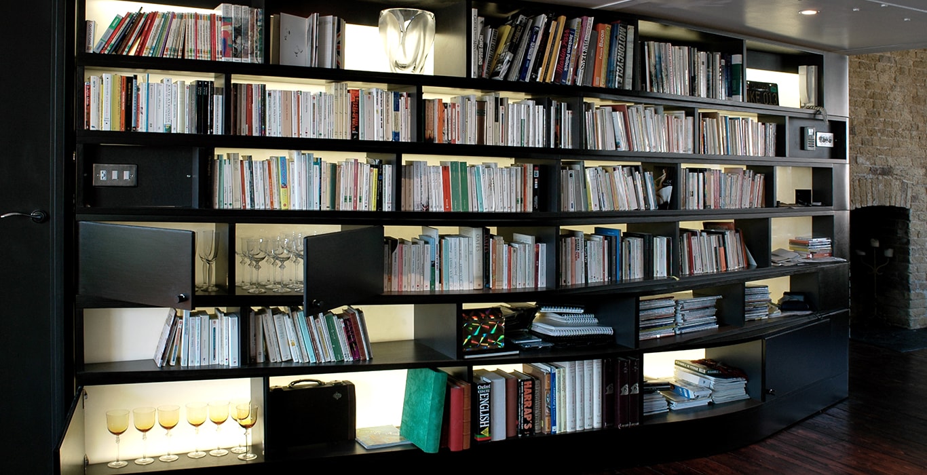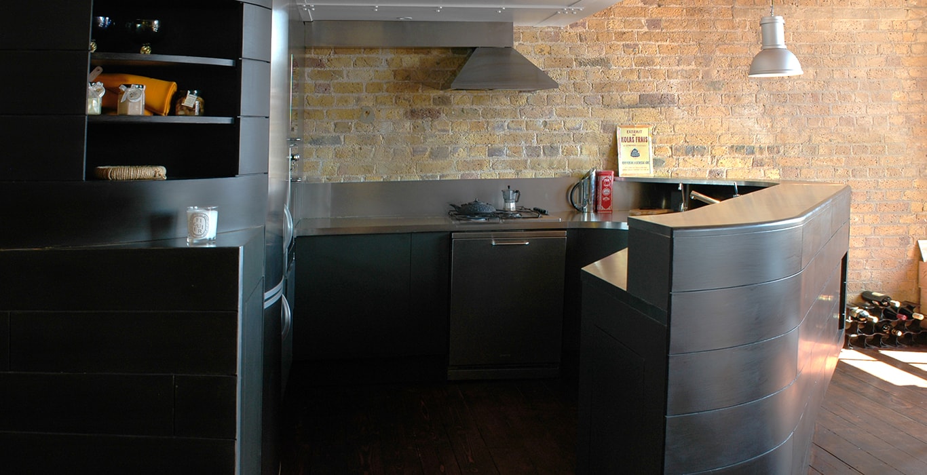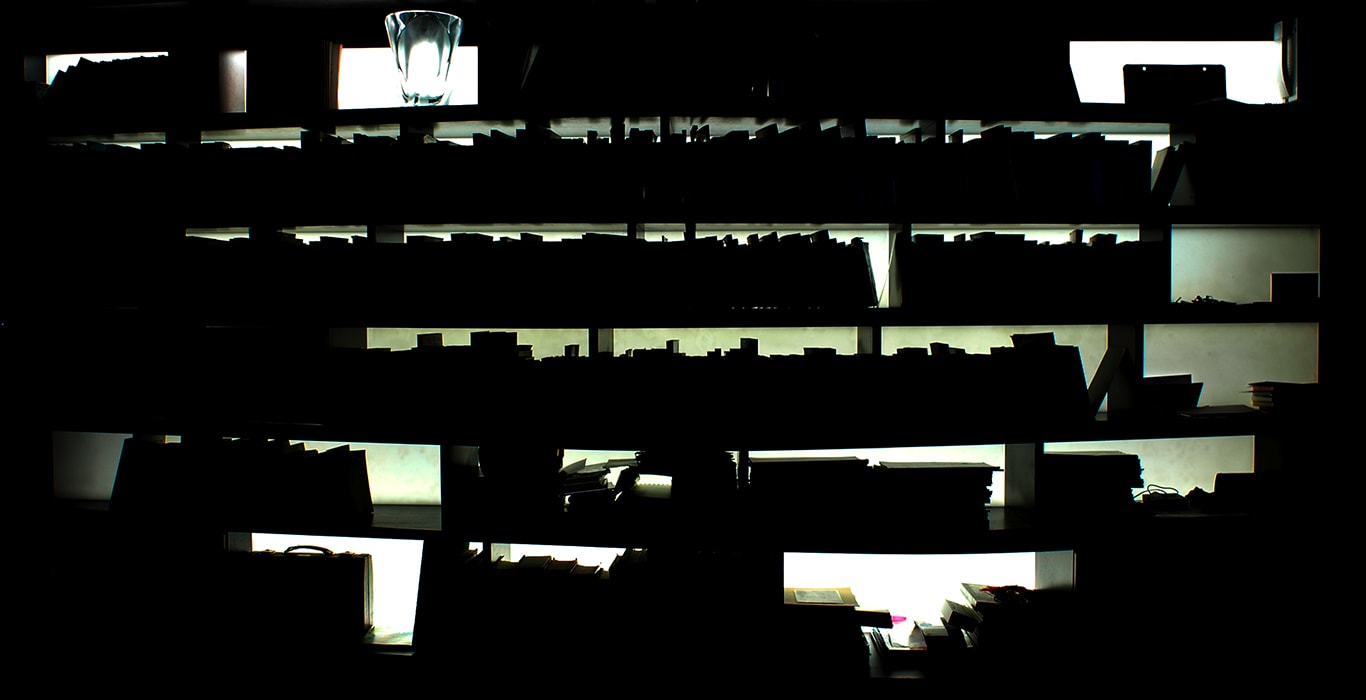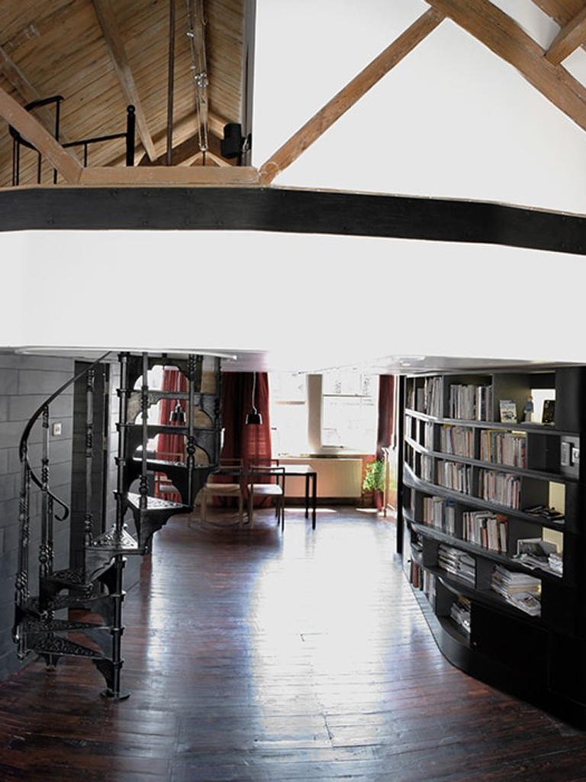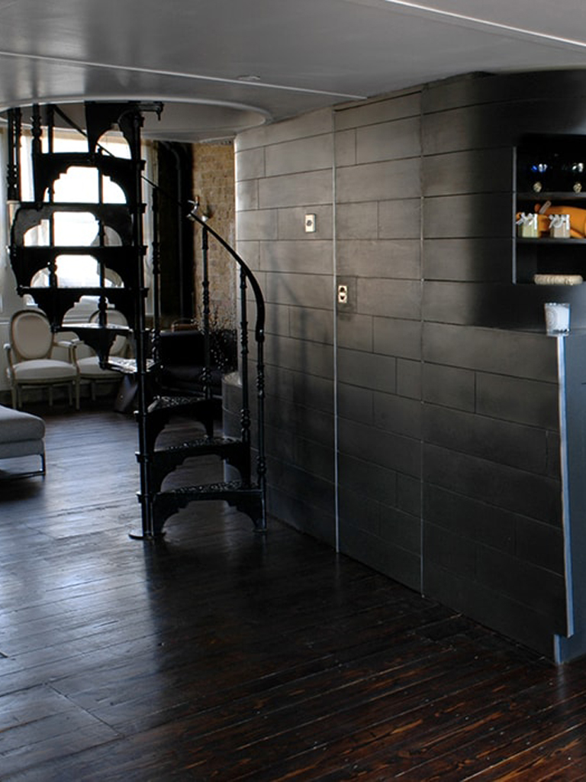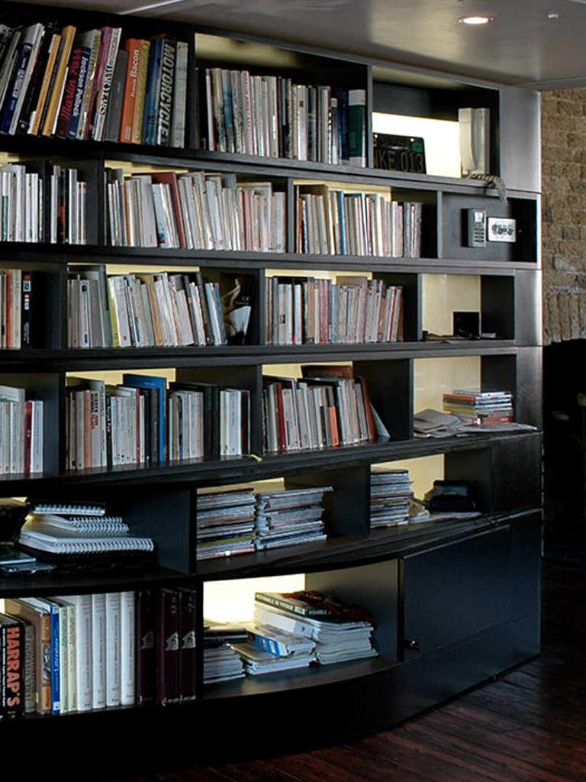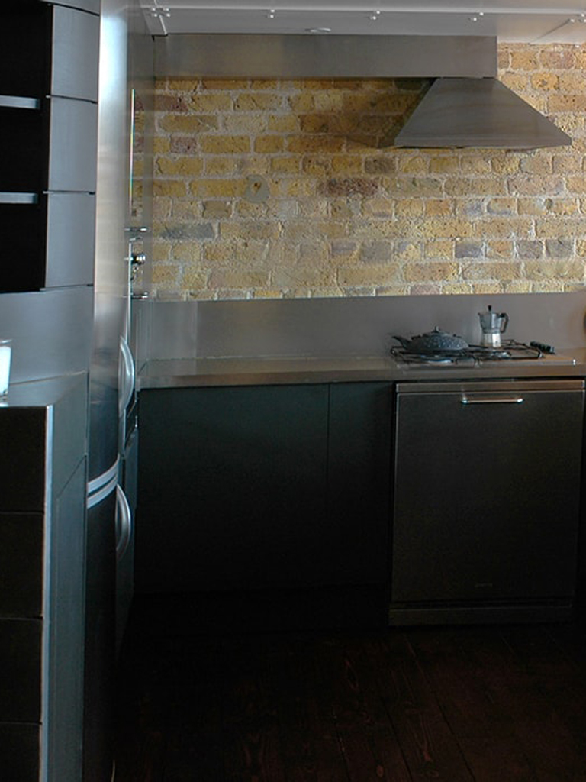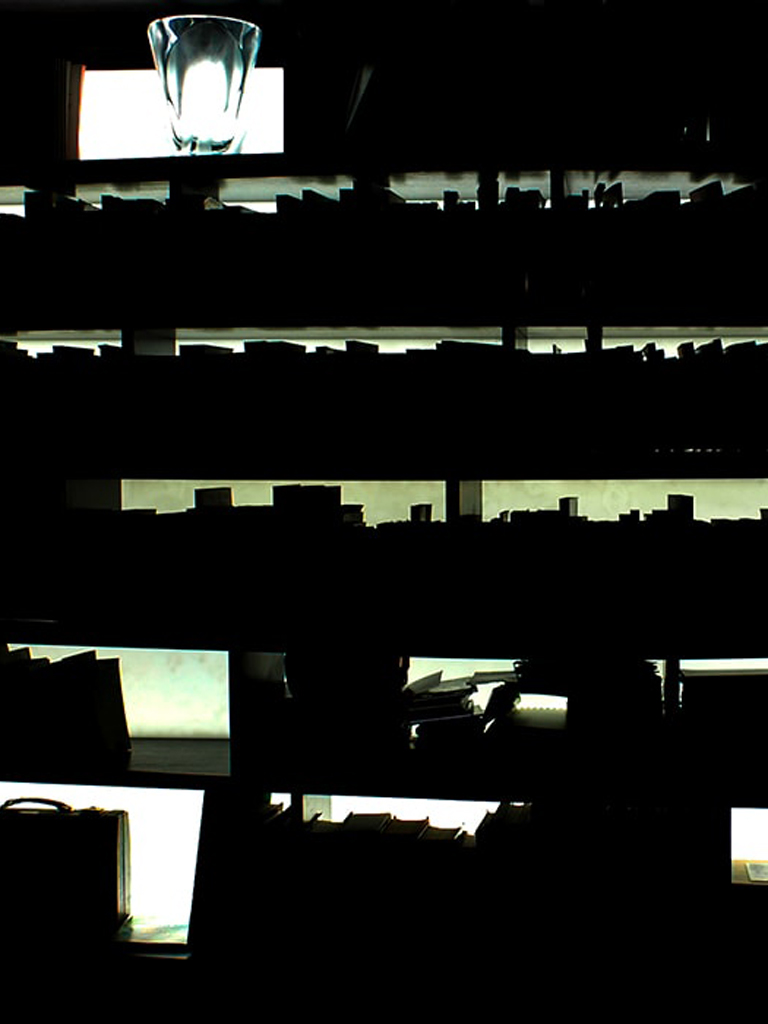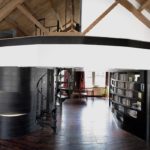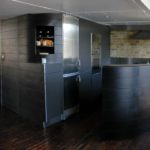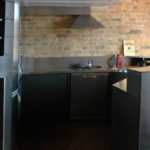East London Loft
London, UK 2005
Private Client
120 m²
This spacious loft in East London uses compact pods to encapsulate the private areas and consolidate the building services while partitioning the volume into elegant rooms.
We redesigned a top floor loft into a luxury flat in East London. The client wanted to maximize the living area of the existing eclectic building, and inhabit the space between old wooded roof trusses. We developed two compact pods which sit below the truss line that contain the kitchen and bathroom, leaving the rest of the loft open. The pods blur the distinction between furniture and walls, as contained objects which both enclose services and define space, portioning the loft into four distinct areas. The kitchen pod opens onto the living space and forms a bar for entertaining guests. The bathroom wall peels apart with light slits illuminating the room. The opposite pod features a bookshelf concealing the staircase to the lower floor and a spiral staircase leads to the mezzanine bedroom above.

